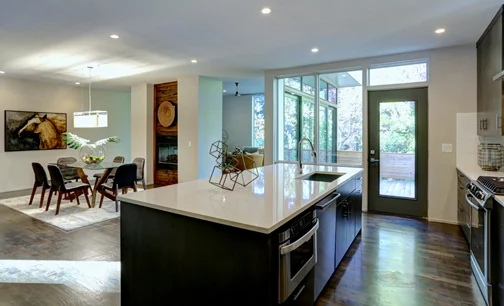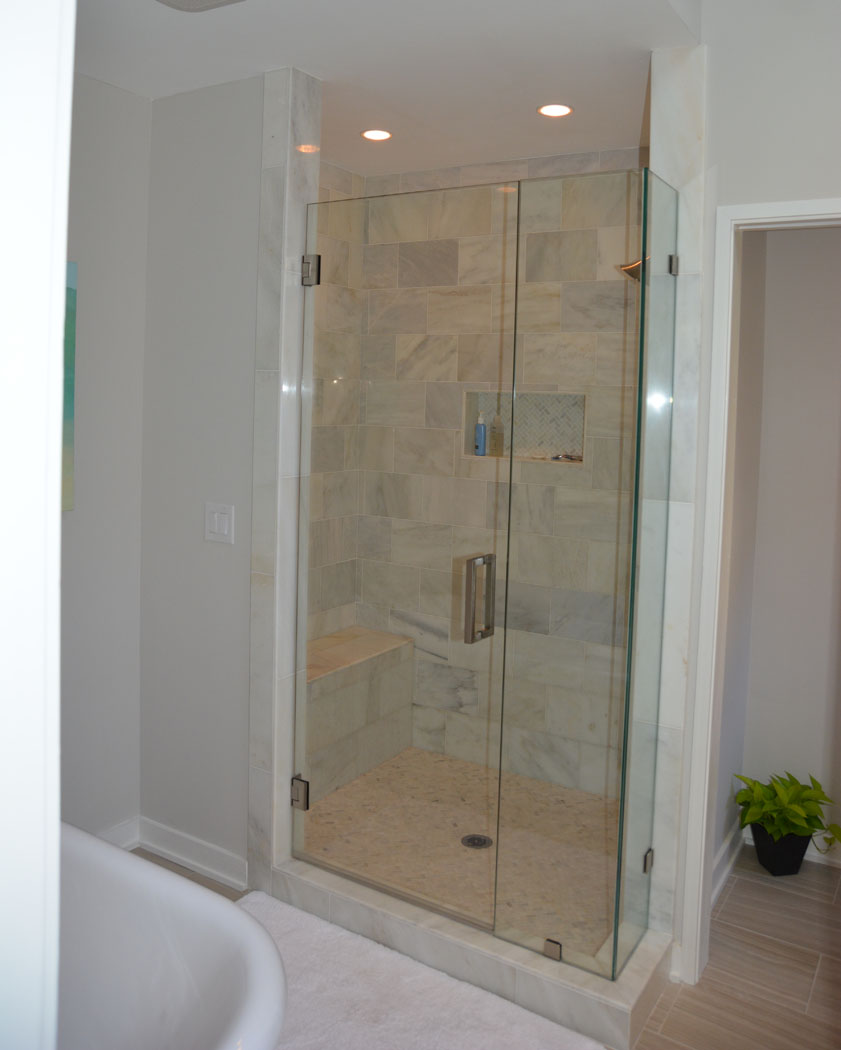Simplicity through design, material, form.
On the Boards
Kings Court - Contemporary
3 bed · 3.5 bath · 3,200 sqF
Completed June 2014
This design was inspired by the simplicity and horizontal aspects of mid-century design, and further adapted to fit a narrow, sloped infill lot in Atlanta's Morningside neighborhood. Since the home lies in a densely developed in-town area, the design was carefully laid out to create privacy while maintaining a sense of openness. The multi-material exterior of stucco, cypress rain screen, and cypress tongue and groove siding, along with large expanses of glass, help minimize the scale of the house, which is significantly larger than that of its neighbors. Once inside, the home seamlessly transitions between interior and exterior spaces, providing a cohesive indoor/outdoor feel.
Ragley Hall
4 bed · 3 bath · 3,200 sqF
Completed August 2015
This 1970's renovation began with a deteriorated structure comprised of an awkward floor plan, low ceilings and a cumbersome mansard roof. Our reinterpretation of the mansard roof provides natural light to the interior and reveals the new design elements of the exterior, which we reclad in clean, timeless materials. On the interior, we created a sense of openness and breathability by removing unnecessary partitions and adding windows with modern placement and dimensions. Connecting the detached garage/ apartment to the home also allowed us to design an intimate exterior space creating an indoor/outdoor connection.
Carolwood Lane - Mid-Century
3 bed · 3 bath · 1,950 sqF
Completed September 2014
The design for this renovation was inspired by the 1950's era of the existing ranch house. Given the home’s smaller size, we eliminated walls wherever possible to create an open plan and indoor/outdoor connectivity. We also added a master suite that creates visual interest to the front of the house and street facade. While embracing the detailing of the original structure, we brought a contemporary interpretation and modernization to the home’s interior elements. The renovation also allows the owners to close off the main entertaining areas from the smaller bedrooms, an important feature to a family with young children.
Keowee Lake House - Rustic Chic
6 bed · 6 bath · 4,200 sqF
Projected Completion- September 2015
As with the design of most lake houses, the primary goal was to maximize the water and mountain vistas so prominent on the site. The rural and agricultural history of the lake and surrounding area also provided inspiration for the design. The house's central element is a barn-inspired core that forms the entrance and provides the main living volume, as well as an office and sleeping loft. Off this primary spine are two wings that contain the master bedroom suite and kitchen/dining area. Both wings have outdoor patios and uninterrupted views of the lake. Below the main/entry level are five secondary bedrooms surrounding a central living area, all of which have direct access to the backyard and the lake. Simplicity of form and material, along with an open plan, are the essence of this project.
Oakawana Road - Mid-Century Inspired
4 bed · 3.5 bath · 3,800 sqF
Projected Completion- August 2015
This residential project highlights the client's passion for mid-century design. While it is essentially a single-level home, the common areas and private quarters are clearly defined. The central living room is an open plan with exposed structure and vaulted tongue and groove ceilings. In contrast, the private “wing” is reduced in scale, creating a more intimate environment for the bedrooms and master suite. Both the living room and master suite open onto a pool-side patio, which unifies the overall plan and maximizes natural light. The exterior is clad in brick, stucco and cypress siding to break up the building's scale and create a architecturally interesting composition of material.
DNK Development Projects
Projects completed between 2009-2019
With a core focus of proving that good design can be profitable, DNK Development has been the lead on a number of rehabilitation and new construction projects since its inception. Whether a historical renovation of a large textile mill or a modern single family residence, we aim to create value through creative, yet cost-effective, design. DNK Development achieves this gain through the innovative use of simple forms, reusing existing fabric whenever possible, and infilling the rest with economical materials and building techniques. As a result, we create fresh and contemporary spaces, while respecting of the surrounding environments and historical contexts we engage.















































































